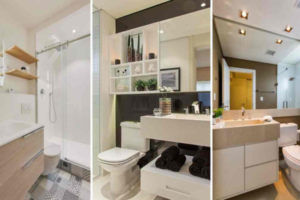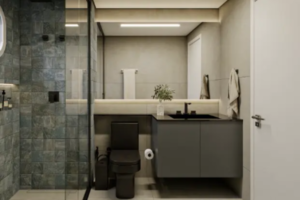Bathrooms with limited space often require creative solutions to achieve both functionality and aesthetic appeal. One popular option for optimising small bathrooms is the installation of suspended custom cabinets. These floating cabinets are mounted on the wall rather than resting on the floor, offering a sleek and modern look while providing ample storage. Suspended cabinets can help create a more spacious feel in compact bathrooms, making the room look less cluttered and more organised. In this article, we will explore how to install suspended custom cabinets in bathrooms with limited space, the benefits they offer, and key design considerations to keep in mind for achieving a stylish and practical result.
The Appeal of Suspended Custom Cabinets
Suspended custom cabinets are becoming an increasingly popular choice in contemporary bathroom design, particularly in spaces with limited square footage. They offer several benefits that make them an ideal solution for small bathrooms:
Maximising Floor Space
By floating above the floor, suspended cabinets create the illusion of a larger space. In a small bathroom, where every centimetre counts, this open floor area makes the room feel less cramped. The exposed floor beneath the cabinet adds a sense of airiness and allows for easier cleaning, helping to maintain a tidy and polished appearance.
Sleek and Modern Aesthetic
Suspended cabinets contribute to a minimalist, streamlined look that is well-suited to modern bathroom designs. Their clean lines and floating appearance help to reduce visual clutter, making them perfect for achieving a neat and uncluttered space. Custom cabinetry allows homeowners to tailor the design to match their personal style, ensuring the cabinets blend seamlessly with the overall bathroom aesthetic.
Practical Storage Solutions
Storage is always a concern in small bathrooms, and suspended custom cabinets provide an elegant solution. By mounting cabinets at a height, they free up space for other essential bathroom features while still offering ample storage for toiletries, towels, and other bathroom necessities. With thoughtful design, suspended cabinets can be built to fit specific dimensions, ensuring that no space goes to waste.
Planning Your Suspended Custom Cabinets
Before installing suspended custom cabinets in a bathroom with limited space, it is essential to carefully plan the design and placement to maximise functionality and ensure the installation process goes smoothly. Here are some key factors to consider when planning your custom cabinet project:
Assessing the Space
The first step in planning your suspended cabinet installation is to assess the available space in your bathroom. Take accurate measurements of the room’s dimensions, paying particular attention to the wall where the cabinets will be installed. Consider the height at which the cabinets will be mounted to ensure they are accessible while not obstructing other bathroom features, such as mirrors, windows, or plumbing fixtures.
Think about the existing layout of your bathroom and how suspended cabinets can complement or enhance the flow of the space. For instance, positioning the cabinets above the sink or toilet can free up floor space while still offering convenient access to storage.
Choosing Materials
The materials you select for your suspended custom cabinets will have a significant impact on both the appearance and durability of the finished product. Bathrooms are high-moisture environments, so it is crucial to choose materials that can withstand exposure to humidity and water. Some moisture-resistant materials that work well for suspended cabinets include:
- Plywood: Known for its strength and durability, plywood is an excellent choice for bathroom cabinetry. When properly sealed, it can resist moisture and warping, making it suitable for high-humidity areas.
- Medium-Density Fibreboard (MDF): MDF is an affordable, smooth-surfaced material that can be treated with moisture-resistant coatings to ensure it holds up well in bathrooms. It’s easy to paint, allowing for customisation in terms of colour and finish.
- Thermofoil: This material is applied as a vinyl layer over MDF or particleboard, providing a smooth, water-resistant surface. Thermofoil is available in a variety of finishes, including glossy, matte, or wood grain, making it a versatile option for custom cabinets.
- Laminate: Laminate is a durable and budget-friendly option that can mimic the appearance of natural wood or other finishes. It is highly resistant to moisture and easy to clean, making it a practical choice for bathroom cabinets.
Deciding on Cabinet Style
The style of your suspended custom cabinets should complement the overall design of your bathroom. Opting for a minimalist style with sleek, flat-panel doors and subtle hardware will enhance the clean, modern look of the space. Push-to-open mechanisms or recessed handles can maintain a smooth, uncluttered surface and reinforce the minimalist design.
In small bathrooms, it’s essential to strike a balance between aesthetics and practicality. Open shelving can be incorporated into the design for easy access to frequently used items, while closed cabinets provide concealed storage for personal items or cleaning supplies. Tailoring the design to your specific needs will ensure the cabinets meet both form and function.
Considering Weight and Mounting
When installing suspended cabinets, it is important to consider the weight of the cabinets and the load they will carry. Since they will be mounted to the wall rather than supported by the floor, the wall must be able to handle the weight of the cabinets and their contents.
To ensure a secure installation, use heavy-duty wall anchors or mount the cabinets to wall studs. Working with a professional carpenter or contractor can help ensure that the cabinets are properly installed and safely secured to the wall. Be sure to factor in the weight of the materials you choose, as heavier materials may require additional support.
Installing Suspended Custom Cabinets
Once the design and planning are finalised, the next step is the actual installation of the suspended custom cabinets. While some homeowners may opt for a DIY installation, working with a professional is often recommended, especially for ensuring the structural integrity of the cabinets in a high-moisture environment like a bathroom.
Here’s a general guide to the installation process:
Prepare the Wall
Before installation, ensure that the wall where the cabinets will be mounted is in good condition. This may involve patching holes, removing old fixtures, or repainting the surface. If your bathroom walls are tiled, you will need to drill through the tiles, which requires special tools and techniques to avoid cracking the tiles.
Locate Wall Studs
Using a stud finder, locate the wall studs where the cabinets will be installed. Wall studs provide the necessary support for hanging the cabinets and ensuring they are securely attached to the wall. Mark the location of the studs with a pencil to guide the installation process.
Install Wall Brackets or Mounting Plates
Depending on the design of your cabinets, you may need to install wall brackets or mounting plates to hold the cabinets in place. These brackets will distribute the weight of the cabinets evenly and provide a stable base for the installation.
For heavier cabinets, it is essential to secure the brackets or mounting plates to the wall studs to ensure they can support the weight of the cabinets and their contents.
Attach the Cabinets
Once the wall brackets or mounting plates are in place, the next step is to attach the cabinets. Carefully align the cabinets with the wall brackets and use screws to secure them in place. Ensure that the cabinets are level and evenly spaced before tightening the screws.
For larger installations, it may be necessary to use multiple cabinets or cabinet modules. These modules can be attached side-by-side for a seamless look. Ensure that all cabinets are securely fastened and level before moving on to the final touches.
Finishing Touches
After the cabinets are installed, add any finishing touches, such as attaching doors, handles, or hardware. If your cabinets feature built-in lighting or electrical components, such as integrated lighting or power outlets, this is the time to install and test these features to ensure they are working properly.
If the cabinets are made from materials that require sealing, such as plywood or MDF, apply a waterproof finish to protect them from moisture and humidity in the bathroom.
Maintenance and Care for Suspended Custom Cabinets
Suspended custom cabinets are designed to be durable and long-lasting, but proper care and maintenance are essential to ensure they remain in good condition over time, especially in high-moisture environments like bathrooms.
Regular Cleaning
Regularly wipe down the surfaces of your cabinets with a damp cloth to remove dust, dirt, and grime. For materials like laminate or thermofoil, a mild soap solution can be used to clean the cabinets without damaging the finish. Avoid using harsh chemicals or abrasive cleaners that could scratch or damage the surface.
Moisture Control
Moisture is a common issue in bathrooms, so it’s important to manage humidity levels to prevent damage to your cabinets. Ensure that your bathroom is well-ventilated, either by using an exhaust fan or opening windows during and after showers to allow steam to escape. If your cabinets are exposed to water splashes, such as near the sink or shower, make sure to wipe them dry regularly to avoid water damage.
Inspecting and Tightening
Periodically check the mounting brackets and screws to ensure that the cabinets remain securely fastened to the wall. Over time, the weight of the cabinets and their contents can cause screws to loosen. Tightening them periodically will ensure the cabinets remain safely suspended.
Conclusion
Suspended custom cabinets offer a sleek and practical solution for bathrooms with limited space. By floating above the floor, these cabinets create a sense of openness and provide much-needed storage without sacrificing style. Whether you’re aiming for a modern, minimalist design or a more traditional look, custom cabinetry can be tailored to fit your bathroom’s specific dimensions and aesthetic preferences. With thoughtful planning and proper installation, suspended cabinets can transform a cramped bathroom into a functional, organised, and visually appealing space.
FAQs
What is the benefit of installing suspended cabinets in small bathrooms?
Suspended cabinets help maximise floor space, create a modern and uncluttered look, and provide practical storage solutions without overwhelming a small bathroom. They also make cleaning easier since the floor is more accessible.
What materials should I use for suspended bathroom cabinets?
Moisture-resistant materials such as plywood, MDF with moisture-resistant treatment, thermofoil, and laminate are excellent options for suspended bathroom cabinets due to their durability and ability to withstand humidity.
How do I secure suspended cabinets in a bathroom?
Use heavy-duty wall anchors or secure the cabinets to wall studs to ensure they can support the weight of the cabinets and their contents. It’s recommended to consult a professional for proper installation in high-moisture environments like bathrooms.
Are suspended cabinets difficult to maintain?
Suspended cabinets are relatively easy to maintain. Regular cleaning, moisture control, and periodic inspections of the mounting brackets will ensure they remain in good condition over time.
Can I install suspended cabinets myself?
While it’s possible to install suspended cabinets as a DIY project, it’s often best to consult a professional to ensure they are securely mounted, especially in small bathrooms with specific space and weight requirements.




