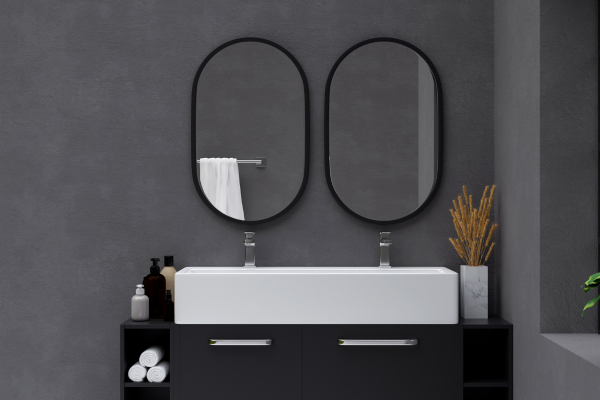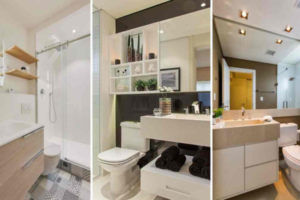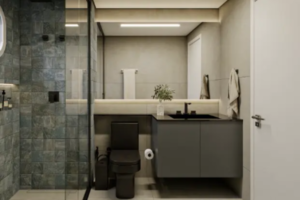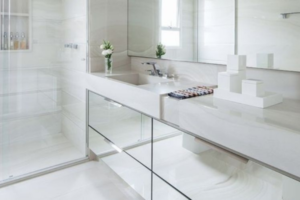Designing a small bathroom can be a challenge, but incorporating double sinks in such a space adds another layer of complexity. Double sinks provide convenience and efficiency, especially in shared bathrooms, but they also require thoughtful planning and custom cabinetry to make the most of the limited space. With smart design choices and creative storage solutions, you can achieve a functional and stylish bathroom without sacrificing comfort or aesthetic appeal. This article will guide you through designing custom cabinets in small bathrooms with double sinks, ensuring a perfect blend of practicality and elegance.
Benefits of Double Sinks in Small Bathrooms
Before diving into the details of cabinet design, it’s worth noting the benefits of incorporating double sinks, even in a small bathroom. Double sinks can make morning routines more efficient for couples or families, as they allow two people to use the sink area simultaneously. This setup reduces wait time and eliminates the inconvenience of sharing a single sink in busy households.
Moreover, double sinks can enhance the value of your home. Potential buyers often see double sinks as a luxury feature, even in compact bathrooms. With the right cabinetry, double sinks can enhance both the functionality and aesthetic of a small bathroom.
Key Considerations for Designing Custom Cabinets with Double Sinks
To make double sinks work in a small bathroom, custom cabinetry must be carefully planned to optimise space, storage, and accessibility. Here are some key factors to consider:
Space Optimisation
In small bathrooms, space optimisation is crucial. A double sink setup requires more counter space, which means that the cabinetry beneath the sinks must be designed to maximise every available inch. Custom cabinets allow you to create storage solutions that fit perfectly into the layout of your bathroom, ensuring that no space goes to waste.
When designing the cabinetry, consider the following:
- Compact design: Look for ways to make the vanity as compact as possible while still accommodating two sinks. Slim cabinets with shallower depths can help conserve space.
- Shared counter space: Double sinks often share the same countertop, so ensure that the space between the sinks is functional. This area can be used for shared items like soap, towels, or toothbrush holders.
- Integrated storage: Make use of vertical space by incorporating drawers and shelves into the cabinetry. These can store toiletries, towels, and other bathroom essentials without cluttering the countertop.
Sink and Cabinet Proportion
The size of your sinks will affect the design of your custom cabinets. In small bathrooms, choosing smaller or more compact sinks can help free up counter and storage space. Vessel sinks, which sit above the countertop, are a popular choice for double sink vanities in compact bathrooms. These sinks take up less space than traditional under-mounted sinks, allowing more room for storage underneath.
The size and proportion of the cabinetry should also be in harmony with the sinks. Ensure that the cabinets are deep enough to accommodate plumbing, but not so deep that they intrude on the floor space. Narrower cabinets, combined with slim sinks, can help maintain a spacious feel in a small bathroom.
Plumbing Considerations
Double sinks require more plumbing than a single sink, which can affect the design and layout of your cabinets. When designing custom cabinetry, ensure that there’s enough space for plumbing fixtures like pipes and drains without sacrificing storage. This is particularly important in small bathrooms where every bit of storage space counts.
Consider adding a false drawer or panel in the centre of the vanity to conceal plumbing pipes while keeping the remaining space open for storage. A custom-built cabinet can incorporate these design features, ensuring a clean, seamless look while still allowing access to the plumbing if necessary.
Floating Vanities
Floating vanities are an excellent choice for small bathrooms with double sinks. By mounting the vanity to the wall and leaving the floor visible underneath, floating vanities create the illusion of more space. This design also allows for easier cleaning and can make the bathroom feel less cluttered.
Floating vanities can still provide ample storage by incorporating drawers or open shelves below the sink area. The space-saving benefits of a floating vanity, combined with the functionality of double sinks, make this option a popular choice for small bathrooms.
Storage Solutions
When designing custom cabinets for a small bathroom with double sinks, finding creative storage solutions is essential. Custom cabinets allow for personalised storage that meets your specific needs, making the most of the space available. Here are some ideas for maximising storage in a double sink setup:
- Double drawers: Install a set of drawers under each sink for individual storage. This keeps personal items organised and easily accessible without taking up valuable counter space.
- Pull-out shelves: Pull-out shelves beneath the sinks can store larger items like cleaning supplies or extra towels. These shelves make it easier to access items stored in the back of the cabinet.
- Vertical storage: Use the vertical space between and above the sinks by installing open shelving or cabinets that reach up to the ceiling. This creates additional storage for toiletries, decorative items, or other bathroom essentials.
- Hidden storage: Incorporate hidden storage features, such as built-in organisers, drawer dividers, or pull-out bins. These design elements help keep clutter out of sight while maintaining a tidy and organised bathroom.
Mirrors and Lighting
Mirrors and lighting play a significant role in making small bathrooms feel more spacious, and they are especially important when designing a bathroom with double sinks. A well-placed mirror can reflect light and create the illusion of more space, while the right lighting can enhance the functionality and ambience of the room.
For double sinks, consider the following:
- Separate mirrors: Installing two separate mirrors above each sink can create a sense of balance and symmetry. This setup works well in traditional or modern bathrooms, giving each user their own mirror.
- One large mirror: In small bathrooms, a large mirror that spans the entire vanity can make the room feel more open. This approach works well in contemporary designs and can help distribute light more evenly across the space.
- Task lighting: Install wall sconces or pendant lights above or beside each mirror for focused task lighting. Good lighting is essential for grooming tasks, such as shaving or applying makeup, and can make a small bathroom feel brighter and more inviting.
Material and Finish Choices
The materials and finishes you choose for your custom cabinetry can significantly impact the overall look and feel of your bathroom. In small spaces, lighter colours and reflective surfaces can help create a more open and airy feel, while darker tones add a sense of depth and richness.
Consider these material and finish options:
- Light colours: White, light grey, or soft pastels are popular choices for small bathroom cabinetry, as they help reflect light and make the space feel larger. High-gloss finishes can enhance this effect by adding a reflective surface that brightens the room.
- Natural wood: For a more organic and warm look, natural wood finishes can be used in custom cabinets. Light wood tones like oak, birch, or maple work well in small bathrooms, adding texture and warmth without overwhelming the space.
- Matte finishes: Matte finishes create a soft, contemporary look and are less prone to showing fingerprints or smudges than glossy finishes. Matte cabinetry pairs well with modern or minimalist bathroom designs.
Integrated Technology
Modern bathroom designs increasingly incorporate technology into cabinetry and fixtures, even in small spaces. Custom cabinets for double sinks can include features such as built-in outlets, USB ports, or integrated lighting.
- Built-in outlets: Add electrical outlets inside cabinets or drawers to power grooming tools, toothbrushes, or hair dryers. This keeps cords and devices out of sight, reducing countertop clutter.
- LED lighting: Integrate LED lighting into the cabinetry for both aesthetic and practical purposes. LED lights can be installed under the cabinet or inside drawers for easy visibility. These energy-efficient lights can also create a calming ambience in the bathroom.
- Smart storage: Consider incorporating smart storage solutions, such as sensor-activated drawers or motion-sensor lighting, into your custom cabinets. These features add convenience and modern sophistication to the bathroom.
Common Mistakes to Avoid
When designing custom cabinets for a small bathroom with double sinks, there are some common mistakes to avoid to ensure the best results:
- Overloading the space: While double sinks are desirable, cramming too much cabinetry into a small bathroom can make the space feel crowded. Focus on compact, efficient designs that provide storage without overwhelming the room.
- Neglecting plumbing space: Failing to account for plumbing can lead to awkwardly designed cabinets or reduced storage. Ensure your design incorporates adequate room for pipes and fixtures without sacrificing functionality.
- Ignoring traffic flow: Double sinks should not interfere with the flow of movement in the bathroom. Ensure that there is enough space for people to move around freely, and avoid placing the sinks too close together or near the door.
- Poor lighting choices: In small bathrooms, good lighting is essential. Avoid installing cabinets that block natural light or placing mirrors in poorly lit areas. Consider how lighting and mirrors can enhance the sense of space and functionality.
Conclusion
Designing custom cabinets in small bathrooms with double sinks requires thoughtful planning and creative solutions. By focusing on space optimisation, smart storage, and the right materials and finishes, you can create a functional and stylish bathroom that feels spacious and inviting. Double sinks offer convenience and efficiency, and with well-designed custom cabinetry, they can enhance the overall look and usability of your bathroom.
Whether you opt for floating vanities, integrated storage solutions, or sleek, compact cabinetry, the key is to maximise the available space while maintaining an open and balanced feel. With careful attention to detail and a focus on functionality, you can design a bathroom that not only meets your needs but also elevates your home’s style and value.
FAQs
Can double sinks work in a small bathroom?
Yes, double sinks can work in small bathrooms with the right design. Custom cabinetry and compact sinks help optimise space, while floating vanities or narrow cabinets can make the room feel more spacious.
How do I maximise storage in a small bathroom with double sinks?
Maximise storage by incorporating vertical storage solutions, such as tall cabinets or shelving. Use drawers or pull-out shelves beneath each sink for individual storage, and consider adding hidden storage features like built-in organisers or drawer dividers.
What is the best sink type for a small bathroom with double sinks?
Compact sinks, such as vessel sinks or slim, under-mounted sinks, are ideal for small bathrooms with double sinks. These sinks take up less counter space and allow for more storage beneath the vanity.
Should I use separate mirrors or one large mirror for double sinks?
Both options work well. Separate mirrors provide a sense of balance and personal space, while one large mirror can make the room feel more open and distribute light more evenly.
What materials are best for custom bathroom cabinets?
Moisture-resistant materials such as laminate, MDF, or natural wood are ideal for custom bathroom cabinets. Light-coloured or high-gloss finishes can help make the bathroom feel larger, while natural wood adds warmth and texture.




