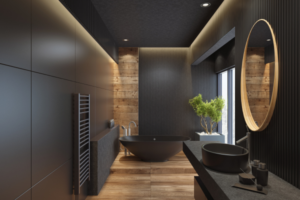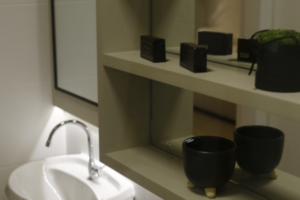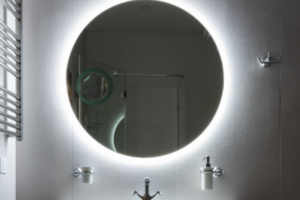Designing a small bathroom is always a challenge. With limited space, every design decision must be carefully thought through, particularly when it comes to custom cabinetry. While custom cabinets offer a practical solution to optimise storage and functionality in tight spaces, certain design mistakes can significantly compromise the overall result. Poor planning, improper material choices, or inefficient layout can lead to clutter, wasted space, or a cramped feel, all of which defeat the purpose of a well-designed small bathroom.
This article will explore the common mistakes people make when incorporating custom cabinets into small bathrooms and how to avoid them. From material selection to placement, we’ll cover key considerations to ensure that your custom cabinetry enhances both the functionality and aesthetic appeal of your bathroom.
Overlooking Proper Measurements
One of the most common mistakes in designing custom cabinets for small bathrooms is failing to take precise measurements. Even the slightest miscalculation can lead to a cabinet that doesn’t fit properly, either taking up too much space or leaving gaps that disrupt the flow of the room.
In small bathrooms, every millimetre counts. It’s essential to measure not just the floor space but also the walls, doors, and fixtures that might impact where and how your cabinets are placed. For example, not accounting for door swing or the space needed to open a drawer can result in cabinets that are difficult to use.
How to avoid this mistake: Always take detailed measurements before ordering custom cabinets. If possible, consult with a professional designer or builder to ensure that all dimensions are accurate. Double-check your measurements for both the available space and the dimensions of the cabinets you’re installing.
Choosing the Wrong Materials
The bathroom is a humid environment, and not all materials are suitable for these conditions. A common mistake people make is selecting materials for their custom cabinets that aren’t water-resistant or durable enough to withstand the bathroom’s high moisture levels. This can result in warping, mould growth, and early deterioration, which not only looks unattractive but can also affect the functionality of the cabinets.
How to avoid this mistake: Choose moisture-resistant materials like laminate, medium-density fibreboard (MDF) with a water-repellent finish, or sealed hardwood. These materials can handle humidity better and are easier to maintain. Ensure that all surfaces are properly sealed and treated to prevent moisture from seeping into the cabinets.
Ignoring Vertical Space
In a small bathroom, it’s easy to focus on the floor and ignore the vertical space. Many people make the mistake of underutilising walls, which could otherwise be used to install cabinets or shelves. Failing to take advantage of vertical storage options often leads to cluttered countertops or wasted space that could have been used for more functional purposes.
How to avoid this mistake: Make the most of vertical storage solutions. Consider installing tall cabinets that go up to the ceiling or wall-mounted cabinets above sinks and toilets. This will help keep the floor area clear while providing ample storage for towels, toiletries, and other essentials. Wall-mounted cabinets also make the room feel more open by freeing up floor space.
Installing Oversized Cabinets
Another common error is selecting cabinets that are too large for the space. Oversized cabinetry can overwhelm a small bathroom, making it feel even more cramped and reducing the room’s functionality. It can also limit movement and block access to other key features like the toilet or shower.
How to avoid this mistake: Opt for slim, compact cabinet designs that fit proportionally within the space. Avoid bulky or deep cabinets that encroach on floor space. Shallow cabinets, floating vanities, or corner units are ideal for small bathrooms, as they provide necessary storage without crowding the room.
Neglecting Functionality
Sometimes, people focus too much on the aesthetic of their custom cabinets and forget about their functionality. While sleek, modern designs may look appealing, they need to be practical for everyday use. Lack of easy-to-reach storage or insufficient drawer space can result in a bathroom that looks great but doesn’t work well.
How to avoid this mistake: Prioritise functionality when designing custom cabinets. Think about how you use the bathroom on a daily basis and plan your storage accordingly. Include a mix of open shelving for frequently used items and closed cabinets for less frequently used products. Consider incorporating pull-out drawers, built-in organisers, or hidden storage compartments to maximise usability.
Forgetting About Lighting
Lighting is a key factor in any bathroom, particularly small ones. A common mistake is designing cabinets without considering how they will affect the room’s lighting. Cabinets placed in the wrong spot can block natural light from windows or cast shadows over key areas, making the space feel darker and more cramped.
How to avoid this mistake: When planning your custom cabinets, think about how they will interact with both natural and artificial light sources. Install cabinets away from windows or reflective surfaces that help bounce light around the room. You can also integrate lighting into your custom cabinetry, such as adding LED strips under floating cabinets or inside cabinets for better visibility.
Overcomplicating the Design
In an effort to maximise storage, many homeowners end up overcomplicating the design of their custom cabinets. This can lead to a cluttered and busy look that disrupts the overall feel of the bathroom. In a small bathroom, a clean, minimalist approach is often the most effective way to make the space feel open and organised.
How to avoid this mistake: Embrace a minimalist design approach with sleek lines and simple hardware. Avoid adding too many compartments, shelves, or decorative elements that can make the bathroom feel crowded. Instead, opt for streamlined cabinetry with integrated handles or handleless designs to maintain a modern, uncluttered look.
Skipping Built-In Storage Features
A common mistake in custom cabinet design is failing to incorporate built-in storage solutions, which can greatly enhance the functionality of a small bathroom. Not planning for organisational features like pull-out drawers, dividers, or hidden shelves often results in wasted space and cluttered cabinets.
How to avoid this mistake: Consider adding built-in storage features like pull-out shelves, drawer dividers, or lazy Susans to maximise the efficiency of your cabinets. Custom organisers for toiletries, cleaning supplies, and personal items will help keep everything in its place and make the bathroom more user-friendly. Built-in niches for easy access to daily items can also improve the overall flow of the room.
Overlooking the Power of Mirrors
Mirrors are essential in small bathrooms to create the illusion of space and reflect light, yet they are often an afterthought in cabinet design. A common mistake is missing the opportunity to incorporate mirrored surfaces into custom cabinets, which can make a small bathroom feel larger and brighter.
How to avoid this mistake: Integrate mirrors into your custom cabinet design, such as mirrored cabinet doors or recessed mirror cabinets. This not only adds functionality but also helps open up the space visually. A large mirror above the vanity or a mirrored panel on the cabinet can make the bathroom appear more spacious and brighter.
Poor Ventilation Consideration
Bathrooms are prone to humidity, and poor ventilation can lead to moisture buildup in your cabinets, causing damage over time. Many people overlook the importance of ensuring proper ventilation in the design of custom cabinetry, which can result in mould, mildew, and damage to the materials.
How to avoid this mistake: Ensure your bathroom has adequate ventilation, either through a fan or a window. When planning your custom cabinets, make sure they are not blocking airflow from vents or windows. You can also opt for moisture-resistant materials and finishes to protect your cabinets from the effects of humidity.
Ignoring Colour and Finish
The colour and finish of your custom cabinets can have a huge impact on the overall feel of your bathroom. Dark, heavy colours can make a small bathroom feel smaller and more enclosed, while the wrong finish can make the cabinets difficult to maintain in a high-moisture environment.
How to avoid this mistake: Opt for lighter, neutral colours that reflect light and make the space feel more open. White, soft grey, or light wood finishes are ideal for small bathrooms. Additionally, choose moisture-resistant finishes that are easy to clean and maintain. Matte finishes are popular for their contemporary look, while high-gloss finishes can reflect light and create a sense of space.
Failing to Plan for the Future
When designing custom cabinets, it’s easy to focus solely on current needs without considering how those needs may change in the future. This can lead to cabinets that don’t accommodate long-term changes in lifestyle, such as the addition of new family members or evolving personal preferences.
How to avoid this mistake: Plan your cabinetry with the future in mind. Consider how your storage needs might change over time and design your cabinets to be flexible and adaptable. Incorporate adjustable shelves, modular units, or extra storage space that can accommodate future changes.
Conclusion
Custom cabinets can transform even the smallest bathroom into a functional, stylish space, but avoiding common mistakes is crucial to achieving the best results. By carefully considering measurements, materials, and layout, as well as prioritising both function and design, you can create cabinetry that not only fits seamlessly into your bathroom but also enhances its usability. Whether you’re aiming for a minimalist look or seeking to maximise storage, well-designed custom cabinets can make all the difference in optimising your small bathroom.
FAQs
What is the best material for bathroom cabinets?
Moisture-resistant materials such as laminate, MDF with water-repellent finishes, or sealed hardwood are ideal for bathroom cabinets. These materials can withstand the humid environment of the bathroom and are easy to maintain.
How can I maximise storage in a small bathroom with custom cabinets?
Utilise vertical space by installing tall cabinets or wall-mounted units. Consider built-in storage features like pull-out drawers and organisers, and opt for slim or floating cabinets to keep the floor area clear.
Can mirrors be integrated into custom cabinets?
Yes, mirrors can be integrated into custom cabinets, particularly on cabinet doors or recessed medicine cabinets. This not only adds functionality but also helps make the bathroom appear larger by reflecting light.
What colours work best for small bathroom cabinets?
Lighter colours like white, soft grey, or light wood tones work best in small bathrooms as they reflect light and make the space feel more open. Dark colours can make the room feel more enclosed.
How do I prevent moisture damage to my bathroom cabinets?
Choose moisture-resistant materials and finishes, and ensure the bathroom has proper ventilation. Avoid blocking airflow from vents or windows, and make sure all surfaces are sealed to prevent moisture seepage.
Should I choose floating cabinets for my small bathroom?
Floating cabinets are a great option for small bathrooms as they free up floor space and create a more open, airy feel. They provide essential storage without making the room feel cramped.




