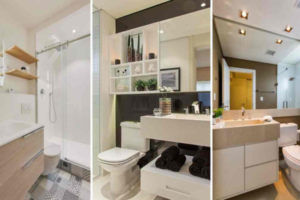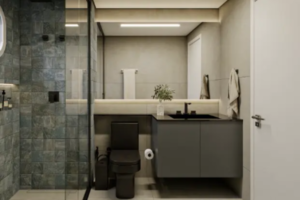Bathrooms are one of the most challenging spaces to design, particularly when they are small. Often, corners and awkward dead spaces end up being underutilised, leaving valuable storage potential untapped. Custom cabinets offer the perfect solution to maximise these tricky areas, turning them into functional and stylish storage solutions. This article explores various tips and ideas for making the most of corners and dead spaces with custom cabinets in bathrooms, ensuring that no square inch goes to waste.
Why Corners and Dead Spaces Are Important
In bathrooms, every bit of space is valuable, especially in smaller layouts where storage options can be limited. Corners, alcoves, and other awkward spots are often left unused, becoming wasted space that could otherwise serve a purpose. Custom cabinetry allows you to tailor the design to your specific space, making it easier to transform these underused areas into efficient storage solutions.
Custom cabinets can be designed to fit seamlessly into corners, alcoves, and other awkward spaces, providing additional storage for toiletries, towels, cleaning supplies, and more. This helps reduce clutter in the bathroom and keeps the room looking tidy and organised.
Maximising Corner Spaces
Corners are often tricky to work with in bathroom design, but they offer great potential for storage when properly utilised. With custom cabinets, you can create practical and aesthetically pleasing solutions that make the most of these awkward areas.
Corner Cabinets
One of the most straightforward ways to make use of bathroom corners is with corner cabinets. These cabinets are designed to fit snugly into the corner, providing ample storage without taking up too much floor space. Corner cabinets can be used to store towels, toiletries, or even decorative items to add a personal touch to the bathroom.
A popular option is the triangular or L-shaped corner cabinet, which fits neatly into the corner and maximises the available space. For a modern look, opt for floating corner cabinets, which leave the floor underneath visible, creating an illusion of more space.
Open Shelving in Corners
If you prefer a more open look in your bathroom, consider installing custom corner shelves. Open shelving is a stylish way to make use of corner spaces without adding bulky cabinetry. Shelves can be used to store everyday items like towels or display decorative accents such as plants, candles, or artwork.
For smaller bathrooms, floating corner shelves can help maintain an open, airy feel while still providing functional storage. The key is to keep the shelves uncluttered, using them for a few carefully chosen items rather than overcrowding the space.
Mirrored Corner Cabinets
Mirrors are essential in any bathroom, but combining a mirror with a corner cabinet can serve multiple purposes. Mirrored corner cabinets offer both storage and a reflective surface, helping to make the bathroom feel larger and brighter. These cabinets are perfect for storing toiletries and other essentials while keeping the space sleek and organised.
In smaller bathrooms, mirrors can create the illusion of more space, and placing them in the corners maximises their effect. Mirrored corner cabinets can also make it easier to check your appearance from multiple angles, adding functionality to the design.
Utilising Alcoves and Recessed Areas
Alcoves and recessed areas are common in bathrooms, but they are often underutilised. With custom cabinetry, these spaces can be transformed into functional storage areas that blend seamlessly with the rest of the bathroom design.
Recessed Cabinets
Recessed cabinets are a great option for bathrooms with alcoves or built-in wall niches. These cabinets are installed directly into the wall, creating a flush, streamlined appearance that doesn’t take up any additional floor space. Recessed cabinets are ideal for storing smaller items like toiletries, medications, or cleaning supplies while keeping them hidden from view.
Because recessed cabinets don’t protrude into the room, they are particularly useful in small bathrooms where every bit of space is important. They can be installed above sinks, toilets, or even in the shower area to provide convenient storage without cluttering the space.
Tall, Slim Cabinets in Alcoves
In bathrooms with narrow alcoves, custom cabinetry can be designed to fit the dimensions of the space perfectly. Tall, slim cabinets are a great way to make use of these vertical spaces without overwhelming the room. These cabinets can be used to store towels, toiletries, and other bathroom essentials, helping to keep the room organised and free of clutter.
To maintain a sleek and cohesive look, consider choosing cabinetry that matches the colour of the walls or other bathroom fixtures. This will help the cabinets blend seamlessly into the design while still providing ample storage.
Floating Cabinets in Recessed Areas
For a more modern and minimalist look, consider installing floating cabinets in recessed areas. These cabinets are mounted to the wall, leaving the floor underneath visible, which can make the bathroom feel more spacious. Floating cabinets are a great option for small bathrooms, as they offer storage without making the room feel crowded.
Floating cabinets can be customised to fit the exact dimensions of the recessed area, ensuring that no space goes to waste. Whether you choose open shelving or closed cabinets, floating designs offer a clean, contemporary aesthetic that works well in modern bathroom designs.
Making Use of Vertical Dead Space
In bathrooms with limited floor space, vertical dead space is often overlooked. Custom cabinetry can help make use of these vertical areas, providing storage options that maximise height rather than width.
Tall Cabinets
Tall, narrow cabinets are perfect for making use of vertical dead space in small bathrooms. These cabinets can be installed in unused corners or between other bathroom fixtures, offering storage for towels, toiletries, and other essentials without taking up valuable floor space.
Tall cabinets can be designed with multiple shelves or compartments to keep items organised and easily accessible. By taking advantage of vertical space, you can increase storage capacity without compromising the overall layout of the bathroom.
Over-the-Toilet Cabinets
The space above the toilet is often underutilised, but it offers prime real estate for storage. Custom over-the-toilet cabinets can be designed to fit perfectly into this area, providing storage for toiletries, towels, or decorative items. These cabinets help keep the bathroom organised while making the most of an otherwise unused space.
For a sleek and modern look, consider opting for floating over-the-toilet cabinets. These cabinets are mounted to the wall, leaving the floor visible and creating a more open feel in the room. Closed cabinets can help keep personal items out of sight, while open shelving offers a space for displaying decorative accents.
Cabinets Above the Door
The space above the bathroom door is often overlooked, but it’s a great spot for additional storage. Custom cabinets can be installed above the door to store items that aren’t used daily, such as extra towels, cleaning supplies, or spare toiletries.
These cabinets can be designed to match the rest of the bathroom cabinetry, ensuring a cohesive look throughout the room. Installing cabinets above the door helps free up valuable storage space elsewhere in the bathroom while keeping less frequently used items neatly tucked away.
Custom Cabinets for Awkward Spaces
Bathrooms often have awkward spaces that don’t easily accommodate standard cabinetry, such as sloped ceilings, small nooks, or irregularly shaped areas. Custom cabinets offer a solution by tailoring the design to fit the specific dimensions of these spaces, turning them into functional storage areas.
Cabinets Under Sloped Ceilings
In bathrooms with sloped ceilings, the space beneath the slope is often left unused. Custom cabinets can be designed to fit perfectly into these areas, making use of the lower, sloped sections of the room. These cabinets can provide storage for towels, toiletries, or other bathroom essentials while keeping the room organised and clutter-free.
To maintain a clean and cohesive look, choose cabinetry that matches the rest of the bathroom’s design. Customising the height and depth of the cabinets ensures they fit seamlessly into the space while maximising storage capacity.
Shallow Cabinets for Narrow Spaces
In narrow bathrooms or bathrooms with small nooks, shallow cabinets can provide much-needed storage without taking up too much space. Custom cabinets can be designed to fit the exact dimensions of these narrow areas, offering storage for smaller items like toiletries, cleaning supplies, or decorative accents.
Shallow cabinets are ideal for tight spaces, as they don’t protrude far into the room, making the bathroom feel more spacious. Floating shallow cabinets can enhance the open feel of the room while still providing functional storage.
Design Tips for Custom Cabinets in Small Bathrooms
When designing custom cabinets for small bathrooms, there are a few key considerations to keep in mind to ensure the cabinetry is both functional and visually appealing.
Opt for Light Colours
In small bathrooms, light colours can help create a more open and airy feel. Choose light-coloured cabinetry, such as white, beige, or soft grey, to enhance the sense of space in the room. Light colours reflect light, making the bathroom feel brighter and more spacious.
If you prefer a darker finish for your cabinets, consider balancing it with light-coloured walls or tiles to prevent the room from feeling too closed in.
Consider Reflective Surfaces
Reflective surfaces, such as glossy finishes or mirrored cabinet doors, can help make a small bathroom feel larger by bouncing light around the room. Mirrored cabinets are especially useful in small bathrooms, as they serve a dual purpose of providing storage and a reflective surface for grooming.
Glossy finishes on cabinets can also create a sleek, modern look while enhancing the sense of space in the room. Just be aware that glossy surfaces may require more frequent cleaning to maintain their polished appearance.
Prioritise Functionality
While aesthetics are important, functionality should be the top priority when designing custom cabinets for small bathrooms. Consider the specific storage needs of your bathroom and design the cabinets to meet those needs. For example, if you need a space to store towels, ensure the cabinets have ample shelving to accommodate them.
By prioritising functionality, you can create custom cabinets that not only look great but also serve a practical purpose in keeping your bathroom organised and clutter-free.
Conclusion
Making the most of corners and dead spaces with custom cabinets can transform a small bathroom into a functional, organised, and stylish space. Whether you’re working with tricky corners, underutilised alcoves, or vertical dead space, custom cabinetry allows you to tailor the design to your specific needs and make the most of every square inch. With thoughtful design and careful consideration of both form and function, custom cabinets can enhance the overall look and usability of your bathroom, turning even the smallest space into a well-organised oasis.
FAQs
What is the best way to use corner space in a small bathroom?
The best way to utilise corner space in a small bathroom is with corner cabinets or open shelving. These options provide functional storage without taking up too much floor space, helping to keep the bathroom organised.
How can I make use of the space above the toilet?
Custom over-the-toilet cabinets or shelves are a great way to make use of the space above the toilet. These cabinets can provide storage for toiletries, towels, or decorative items while keeping the bathroom neat and tidy.
Are recessed cabinets a good option for small bathrooms?
Yes, recessed cabinets are an excellent option for small bathrooms, as they don’t take up any additional floor space. They offer discreet storage for smaller items and create a clean, streamlined look.
Can I install custom cabinets under a sloped ceiling?
Yes, custom cabinets can be designed to fit under sloped ceilings, making use of this often-overlooked space. These cabinets can provide storage for towels, toiletries, or other bathroom essentials while keeping the room organised.
What materials are best for custom bathroom cabinets?
Materials like moisture-resistant MDF, plywood, or laminate are ideal for custom bathroom cabinets, as they can withstand the high humidity levels in bathrooms.




