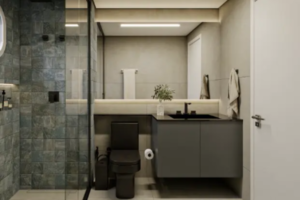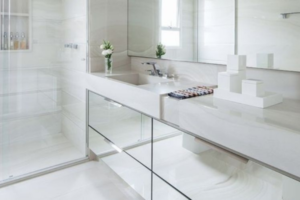Small bathrooms come with inherent challenges, especially when it comes to storage. Custom cabinets can be designed to fit perfectly within these compact spaces, but they can sometimes make the bathroom feel even smaller if not done correctly. The key to solving this problem lies in design techniques that can make custom cabinets appear larger and more spacious than they really are. This article explores various methods and design strategies to make custom cabinets in small bathrooms appear larger, while maintaining their functionality and aesthetic appeal.
The Importance of Visual Space in Small Bathrooms
When designing a small bathroom, one of the biggest goals is to create a sense of openness and space, even if the room is physically compact. Every design decision, including cabinet style, placement, colour, and material, contributes to how spacious the room feels. Cabinets, while essential for storage, can quickly overwhelm the room if they are too bulky or poorly designed.
Using clever design techniques can make your custom cabinets blend seamlessly into the space, helping to make the bathroom feel larger and less cramped. The right balance between aesthetics and functionality ensures that the cabinets serve their purpose without compromising the feeling of openness.
Choosing the Right Cabinet Style
The style of your custom cabinets plays a significant role in how large or small they appear in a bathroom. Certain styles are better suited for compact spaces because they create a streamlined, minimalist look that doesn’t dominate the room.
Floating vanities are an excellent choice for small bathrooms. These cabinets are mounted to the wall, leaving the floor visible underneath. By doing this, you create the illusion of more floor space, which can make the entire bathroom feel larger. Floating vanities are also easier to clean, as there are no corners or edges touching the floor where dust and dirt can collect.
Flat-panel cabinets with sleek, handleless designs also contribute to a more open feel. The absence of decorative moulding or bulky hardware keeps the design simple and smooth, reducing visual clutter. In minimalist or modern bathroom designs, flat-panel cabinets offer a clean, unbroken surface that helps make the room feel more expansive.
Light Colours and Finishes
Colour plays a crucial role in creating the illusion of space in any room, and small bathrooms are no exception. Light colours are known for making spaces feel larger, as they reflect more light and create an airy atmosphere. When it comes to custom cabinets, choosing light-coloured finishes can significantly enhance the sense of space in a small bathroom.
White, light grey, beige, and pastel colours are all excellent choices for custom cabinets in small bathrooms. These colours reflect natural and artificial light, brightening the room and making it feel more open. Glossy finishes, in particular, are highly effective at reflecting light and contributing to a sense of spaciousness. A high-gloss cabinet finish can help bounce light around the room, giving the impression of more space.
Matte finishes, while not as reflective, can still work in small bathrooms if paired with light colours. Matte finishes offer a soft, subtle look that can make the bathroom feel cosy and inviting, while still keeping it light and open.
Mirrored Cabinet Doors
Mirrors are one of the most effective tools for creating the illusion of space in small rooms. In bathrooms, mirrored cabinet doors can serve both functional and aesthetic purposes. Mirrors reflect light and give the impression that the room extends further than it does, making even the smallest bathrooms feel larger and brighter.
Mirrored cabinet doors work particularly well in bathrooms that lack natural light, as they help to maximise any available light sources. Additionally, they eliminate the need for a separate wall mirror, further reducing clutter and streamlining the overall design.
If you prefer a more subtle approach, consider incorporating mirrored accents or panels into your custom cabinets rather than fully mirrored doors. This can still achieve the desired effect without overwhelming the space with too much reflective surface.
Glass Cabinet Doors
Like mirrors, glass doors on bathroom cabinets can create a sense of openness by allowing light to pass through and reducing the heaviness of solid cabinetry. Clear or frosted glass cabinet doors are an excellent choice for small bathrooms because they create the illusion of depth, making the space feel larger than it is.
Clear glass doors can showcase neatly organised toiletries or towels, while frosted glass offers a bit more privacy if you prefer to conceal the cabinet contents. In either case, the transparency of glass prevents the cabinets from feeling too bulky, adding to the overall sense of lightness and space.
For a modern, minimalist look, opt for sleek, frameless glass doors with clean lines. This style keeps the focus on the openness of the room and enhances the contemporary feel of the bathroom.
Maximising Vertical Space
In small bathrooms, the floor space is limited, so it’s important to take advantage of vertical space as much as possible. Custom cabinets that extend upwards can provide ample storage without crowding the floor area. Tall cabinets or shelving units that reach the ceiling draw the eye upwards, creating the impression of a higher ceiling and more space.
Vertical storage solutions can also help reduce countertop clutter by providing dedicated storage for items like toiletries, towels, and cleaning supplies. Tall cabinets can be designed with a slim profile, so they don’t dominate the room, while still offering plenty of storage capacity.
Wall-mounted shelving units or open shelves above the toilet or next to the vanity can also take advantage of vertical space. By keeping the floor clear and utilising the walls for storage, you maintain a sense of openness and flow in the bathroom.
Integrated Lighting
Lighting plays a key role in how large or small a room feels, and custom cabinets with integrated lighting can help enhance the sense of space in a small bathroom. LED lights installed under or inside cabinets can provide both practical illumination and an ambient glow, making the room feel larger and more inviting.
Under-cabinet lighting is particularly effective for floating vanities, as it creates a soft, diffused light that makes the cabinet appear to float, adding to the sense of openness. Internal lighting within glass-fronted cabinets or drawers also provides better visibility for stored items while contributing to a modern, luxurious look.
Task lighting, such as wall sconces or vanity lights, can be installed alongside the cabinets to further brighten the space and create a more open feel. When designing custom cabinets, consider how lighting can be integrated into the overall design to enhance both functionality and visual appeal.
Slim Profiles and Shallow Depths
In small bathrooms, cabinets with bulky designs can take up too much space and make the room feel crowded. Custom cabinets with slim profiles and shallower depths are an excellent solution for maintaining storage without overwhelming the space. Shallow cabinets can be designed to fit snugly against the walls or beneath the sink, providing just enough storage for essentials without encroaching on valuable floor space.
A slim-profile vanity, for example, can offer enough countertop space for daily use while keeping the overall footprint compact. These designs work especially well in narrow bathrooms or powder rooms where space is particularly tight.
By reducing the depth of the cabinets, you can maintain a sense of spaciousness while still providing functional storage for bathroom essentials.
Floating Cabinets and Vanities
Floating vanities and cabinets are a popular design choice for small bathrooms because they create the illusion of more floor space. By mounting the cabinetry to the wall, you leave the floor beneath the vanity visible, which makes the room feel less crowded and more open.
Floating cabinets can be designed to include drawers, shelves, or open compartments, providing plenty of storage without taking up floor space. The open space beneath the cabinets can also be used to store baskets or other decorative items, adding to the practicality and aesthetic of the bathroom.
The sleek, modern look of floating vanities works well in contemporary and minimalist bathroom designs. The sense of lightness they create makes them ideal for small spaces, where every bit of visual openness matters.
Use of Recessed Cabinets
Recessed cabinets are an excellent way to save space and create a streamlined look in small bathrooms. By installing cabinets into the walls, you eliminate the need for protruding cabinetry that can take up valuable room. Recessed cabinets provide the same storage capacity as traditional cabinets while keeping the surface of the walls clean and uncluttered.
Recessed medicine cabinets or storage niches can be installed above the sink, in the shower, or in other strategic areas of the bathroom. These cabinets provide hidden storage for toiletries, towels, or cleaning supplies, ensuring that the bathroom remains organised and clutter-free.
Recessed cabinetry is particularly effective in small bathrooms because it maintains the sense of openness and flow within the space. The seamless integration into the walls allows for a more cohesive design, making the room feel larger.
Minimalist Hardware
The type of hardware you choose for your custom cabinets can also influence how large or small they appear in the bathroom. Bulky handles, knobs, or pulls can add visual weight to the cabinets, making them feel heavier and more obtrusive. In small bathrooms, it’s best to opt for minimalist hardware that blends seamlessly with the cabinet design.
Handleless cabinets with push-to-open mechanisms are a great option for achieving a sleek, modern look. This design eliminates the need for visible hardware altogether, creating a smooth, unbroken surface that contributes to the overall sense of openness.
If you prefer to have hardware on your cabinets, choose slim, low-profile handles or knobs in materials that complement the overall design of the bathroom. Avoid oversized or ornate hardware that can make the cabinets feel bulkier than necessary.
Conclusion
Designing custom cabinets for small bathrooms requires a thoughtful approach to ensure that they provide ample storage without making the space feel cramped or cluttered. By using design strategies that create the illusion of more space—such as floating vanities, light colours, mirrored doors, and slim profiles—you can make your custom cabinets appear larger and more open.
Incorporating vertical storage, glass doors, and integrated lighting further enhances the sense of space, while recessed cabinets offer hidden storage solutions that keep the bathroom organised and tidy. Minimalist designs with handleless or sleek hardware also contribute to the overall feeling of spaciousness.
With the right design choices, your custom cabinets can transform even the smallest bathroom into a functional, stylish, and comfortable space that feels much larger than it really is.
FAQs
How can I make my custom cabinets appear larger in a small bathroom?
To make custom cabinets appear larger in a small bathroom, opt for light colours, glossy finishes, and floating designs. Incorporating mirrored or glass doors can also help create the illusion of more space.
What type of cabinet style works best for small bathrooms?
Floating vanities and recessed cabinets are ideal for small bathrooms, as they save floor space and create a streamlined look. Slim-profile cabinets and handleless designs also contribute to a sense of openness.
Can I use dark colours for cabinets in a small bathroom?
While light colours are generally better for creating a sense of space, you can still use dark colours if paired with other design elements like reflective surfaces, good lighting, and minimalist hardware to prevent the room from feeling too cramped.
Are mirrored cabinet doors effective in small bathrooms?
Yes, mirrored cabinet doors reflect light and give the illusion of a larger space, making them an excellent choice for small bathrooms. They also eliminate the need for a separate mirror, further streamlining the design.
How do floating cabinets help create more space?
Floating cabinets are mounted to the wall, leaving the floor visible beneath them. This creates the illusion of more floor space and makes the bathroom feel less crowded, contributing to an overall sense of openness.




